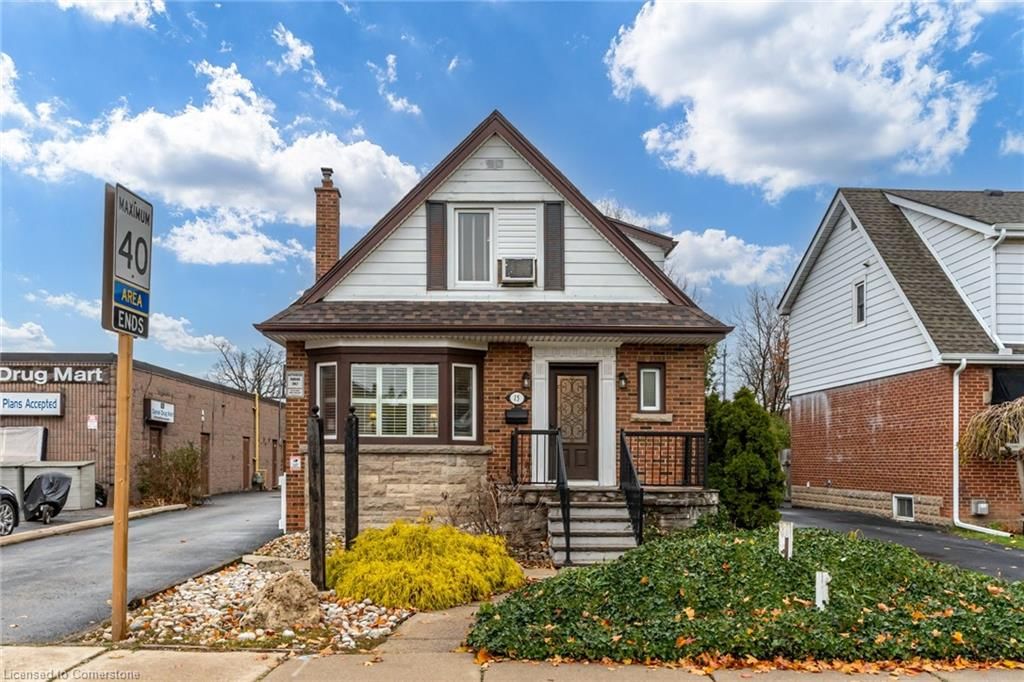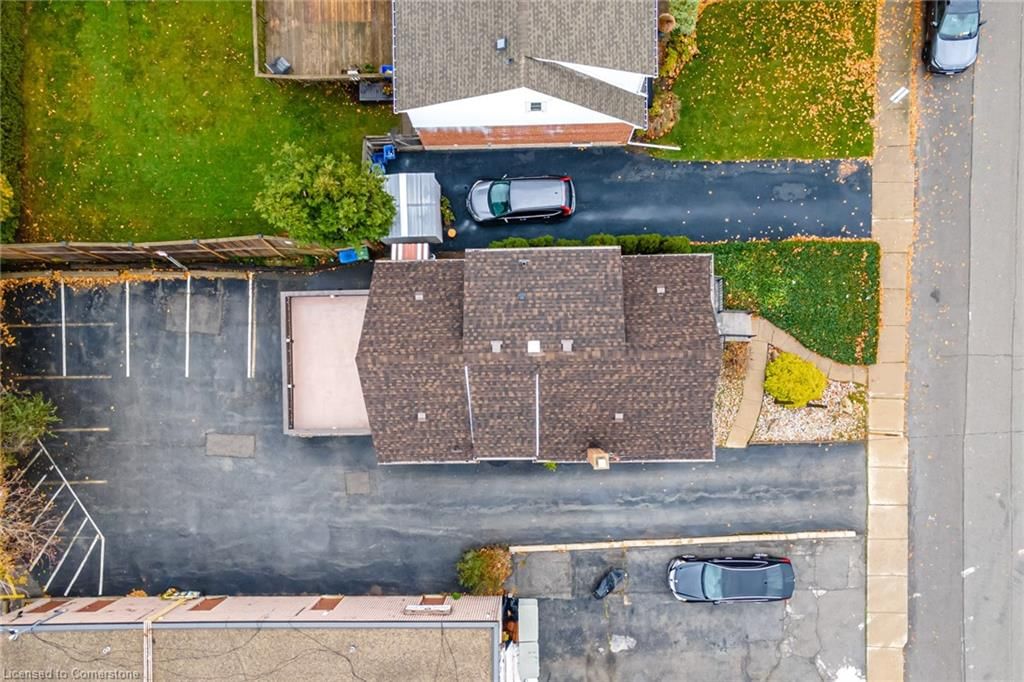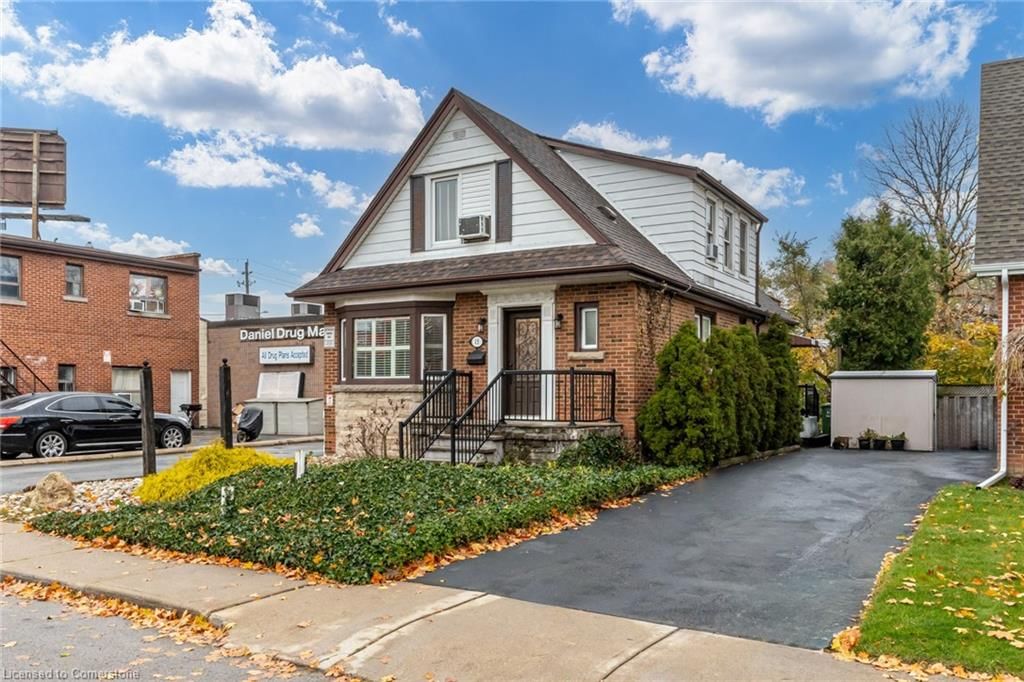Overview
-
Property Type
Single Family Residence, Two Story
-
Bedrooms
2 + 0
-
Bathrooms
3
-
Basement
Separate Entrance, Full, Finished
-
Kitchen
n/a
-
Total Parking
6
-
Lot Size
Available Upon Request
-
Taxes
$7,522.00 (2025)
-
Type
Freehold
Property Description
Property description for 15 Empress Avenue, Hamilton
Property History
Property history for 15 Empress Avenue, Hamilton
This property has been sold 8 times before. Create your free account to explore sold prices, detailed property history, and more insider data.
Schools
Create your free account to explore schools near 15 Empress Avenue, Hamilton.
Neighbourhood Amenities & Points of Interest
Find amenities near 15 Empress Avenue, Hamilton
There are no amenities available for this property at the moment.
Local Real Estate Price Trends for Single Family Residence in Centremount
Active listings
Average Selling Price of a Single Family Residence
July 2025
$779,100
Last 3 Months
$1,093,414
Last 12 Months
$676,840
July 2024
$602,429
Last 3 Months LY
$751,643
Last 12 Months LY
$606,284
Change
Change
Change
How many days Single Family Residence takes to sell (DOM)
July 2025
31
Last 3 Months
51
Last 12 Months
25
July 2024
26
Last 3 Months LY
18
Last 12 Months LY
15
Change
Change
Change
Average Selling price
Mortgage Calculator
This data is for informational purposes only.
|
Mortgage Payment per month |
|
|
Principal Amount |
Interest |
|
Total Payable |
Amortization |
Closing Cost Calculator
This data is for informational purposes only.
* A down payment of less than 20% is permitted only for first-time home buyers purchasing their principal residence. The minimum down payment required is 5% for the portion of the purchase price up to $500,000, and 10% for the portion between $500,000 and $1,500,000. For properties priced over $1,500,000, a minimum down payment of 20% is required.



































































